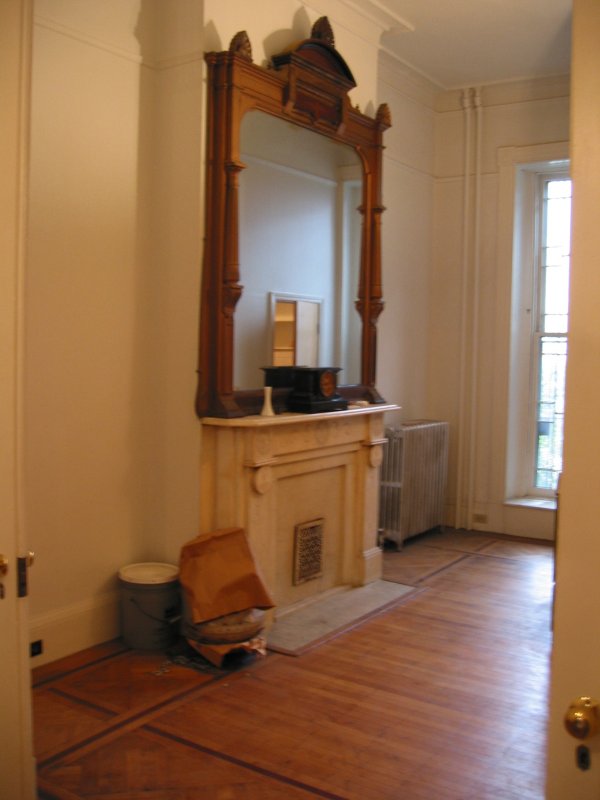|
 |
News Next Door
(276 total words in this text)
(281 reads)
Here's a look at some images from our project next door.
As always, click any image to enlarge
FIRST FLOOR FORMAL ROOMS
Some images of the front three rooms (and a bonus, the front of the hallway) on the first floor, probably the best looking parts of the house!







ROOM CORNER SURVEY!
Well, yeah-- most rooms have hard-wood floors, and many have interesting inlaid patterns. Have a selection from the first and second floors:





BACK STAIRS




The back stairs from below and above. The stairs go up from the first floor and stop at a piece of wallboard-- you can see the other side of that very same piece of wall board in the photo looking down. Note the closet adjacent the staircase has a raised floor to accommodate the sloped ceiling above the stairs.

Looking in the basement, we found the newel post, bannister, railing, and spindles which were removed at the top end, so putting this back together should be somewhat easier, as most of the bits still exist.
After pulling out that last bit of drywall, the stairs are passable, if not pretty and finished.


|
[ Back to 02. Other Projects | Main Index ]
|
|
| |



