|
 |
Welcome to Frank's Semi-Musical Web Page.

Durward's BIG Construction Project
(1114 total words in this text)
(808 reads)
click the thumbnails to see bigger versions of the pictures

|
October, 2001. An overall shot of the old shop building. The fence has just gone up.
|

|
October, 2001. Close-up of the old shop building.
|

|
November, 2001. With the seemingly ever-present scaffolding up. The plywood behind the scaffolding is sheathing for
the new walls.
|

|
November, 2001. From the back side. The new block walls can be seen extending above the original shop, giving a decent
impression of the amount of added height.
|
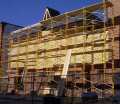
|
November, 2001. The central gable/clock tower bit is starting to take form.
|

|
November, 2001. A similar view of the gable from the other direction.
|

|
December, 2001. The first of the windows on the 21st. Street side
|

|
December, 2001. The rest of the 21st. Street side windows in.
|

|
December, 2001. First look at the interior. The ceiling is 16 feet up from the floor. That's a rather big step-ladder
in there too...!
|
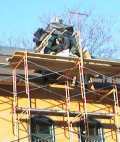
|
January, 2002. Some of the fancy woodwork for around the clock dial going in.
|

|
January, 2002. The plastic cocoon goes up in preparation for the construction of the brick facade.
|

|
February, 2002. A look at the brick facade as it's being installed, taken from the scaffolding inside the cocoon.
|

|
February, 2002. The circular clock dial window from inside.
|
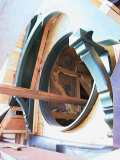
|
February, 2002. The circular clock dial window from outside.
|
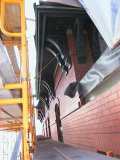
|
March, 2002. Wooden brackets for supporting the roof overhang.
|

|
March, 2002. Wooden brackets for supporting the roof overhang - looking from the other direction.
|

|
March, 2002. An overall view with the upper cocoon bits finally off and the upper sections of brickwork now finished.
|

|
March, 2002. The slate roof taking shape.
|

|
March, 2002. An overall view of the slate roof.
|
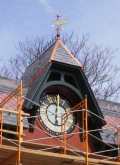
|
April, 2002. The clock dial, weather-vane and the little cresting on the gable peak.
|
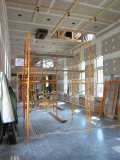
|
April, 2002. Another look at the interior with the drywall up.
|

|
April, 2002. An overall view with the slate and copper mostly done. (This image is a bit bigger than the others.)
|

|
May, 2002. Another overall view with the roof cresting in place.
|

|
July, 2002. An overall view with the scaffolding now all down.
|

|
July, 2002. Copper!
|

|
July, 2002. A look inside with paint on the walls.
|

|
August, 2002. The two-part loading door. The opening at the bottom of the center panel will, of course, accommodate a
"Tobie's-eye-view" window.
|

|
August, 2002. The door-shaped panels in place.
|

|
August, 2002. Overall exterior showing the new doors and door-shaped panels in place.
|
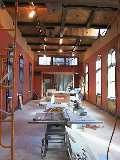
|
October, 2002. Interior under progress.
|

|
October, 2002. Interior ceiling detail. Please pardon the spots!
|
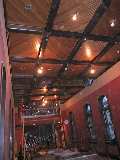
|
November, 2002. Interior yet further along
|
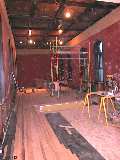
|
November, 2002. Starting on the flooring.
|

|
November, 2002. Newel posts going in around the stairs up from the ground level.
|
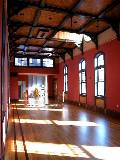
|
December, 2002. Interior mostly finished!
|
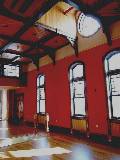
|
December, 2002. A second view of the mostly finished interior.
|

|
January, 2003. The completed exterior. New sidewalk too!
|

|
January, 2003. Interior with lighting in place, as well as the rails around the stairs.
|
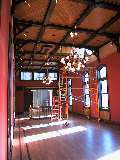
|
January, 2003. Interior, looking from the other end.
|
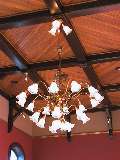
|
January, 2003. Close up of one of the two electroliers.
|
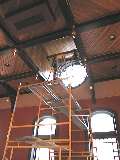
|
January, 2003. Looking towards the clock dial from inside, note the three interior carillon bells which will be played by the clock.
|

|
March, 2003. Bringing the Hooghuys organ in through the loading doors.
|

|
March, 2003. And, here the Hooghuys happily parked inside!
|
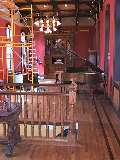
|
March, 2003. Knabe piano and Welte orchestrion settled in, amongst the scaffolding.
|
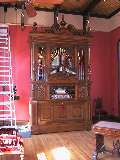
|
March, 2003. A closer look at the Welte.
|

|
March, 2003. Of course, no music room is complete without a tower clock installation!
|


|
March 2005. Finished, moved in, ready for use as a comfortable and elegant music room for some time to come...
|
[ Return to Main Index ]
|
|
| |



